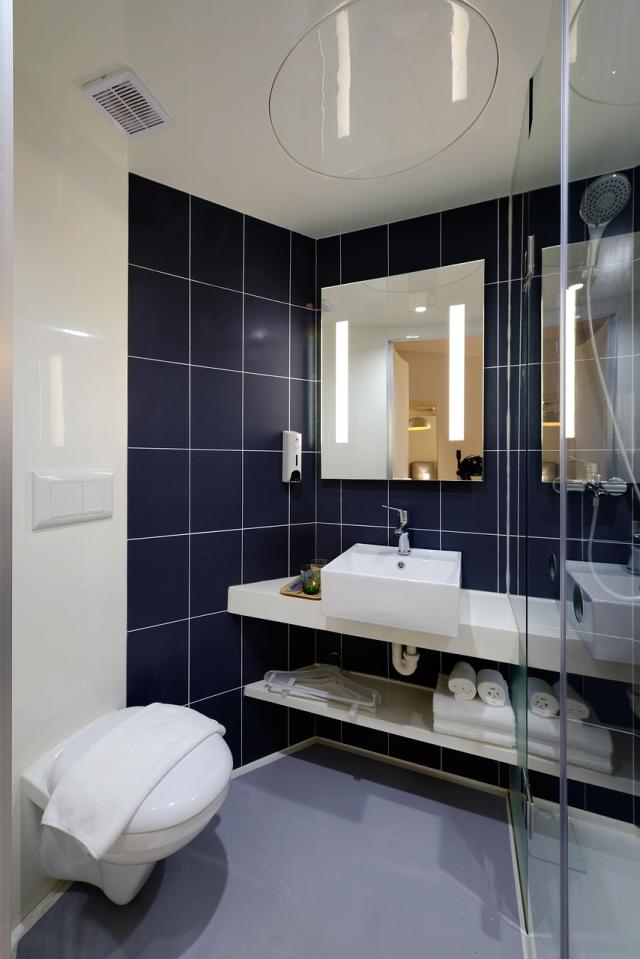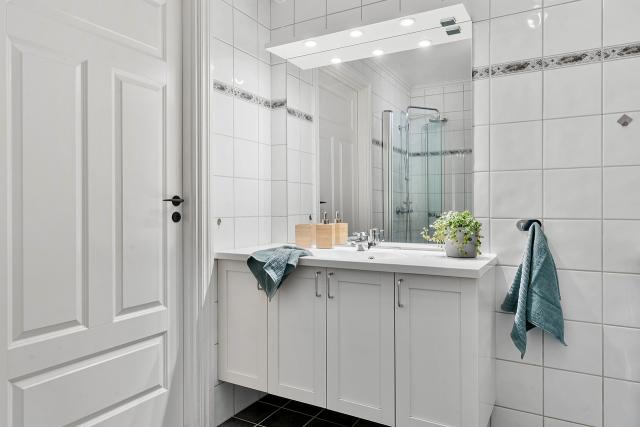
7 Easy Steps to Design the Bathroom of Your Dreams
Creating a bathroom that’s both stylish and functional doesn’t require a massive budget or compli...

Bathrooms are no longer just functional spaces for hygiene—they’ve become modern sanctuaries for relaxation. Whether you live in a city apartment or a suburban home, a well-designed bathroom adds value to your property and your daily routine. In this guide, we’ll walk you through how to create your own bathroom design plan—without needing to hire a designer. This DIY process works best for standard renovations or updates and is tailored to U.S. homeowners seeking comfort, efficiency, and style.
A bathroom design plan is essential because it:
Helps estimate materials accurately
Maps out plumbing and electrical lines
Visualizes the layout and decor before work begins
Allows you to build a reliable budget
Minimizes costly mistakes during renovation
You can always hire a professional designer, but if you're not planning structural changes, doing it yourself can save thousands—and even be fun.
Before choosing paint or fixtures, you need precise measurements.
What You’ll Need:
Measuring tape
Pencil and notepad
Construction level
Optional: a helper for large bathrooms
What to Measure:
Wall lengths (move clockwise from the door)
Heights from floor to ceiling
Floor area
Door and window openings (height and width)
Any recesses, alcoves, or protrusions
Be exact. Even a half-inch mistake could mean reordering materials or reconfiguring layout—both expensive errors.
It’s critical to know where your pipes and wiring are—or will be.
For plumbing, sketch out where your water lines and drainpipes are located. If you plan to add or relocate fixtures (sink, toilet, tub), consult a licensed plumber.
For electrical work, decide:
How many light fixtures you’ll need
Where the switches will go
Whether you want outlets for hair dryers, electric toothbrushes, etc.
Tip: U.S. code requires GFCI (Ground Fault Circuit Interrupter) outlets in bathrooms. Don’t skip it.
Bathrooms deal with moisture, heat, and daily wear. So your surfaces must be:
Water-resistant
Durable
Easy to clean
Safe and non-toxic
Ceramic or Porcelain Tile: Most common choice. It’s waterproof and easy to clean, but cold underfoot—add bath rugs or radiant floor heating if desired.
Water-Resistant Laminate: Warmer to step on, cost-effective, and modern-looking. Make sure it’s rated for bathroom use.
Natural Stone (like marble or slate): Luxurious and extremely durable but expensive and requires sealing.
Vinyl Flooring: Affordable, simple to install, and comes in stylish designs. Opt for sheet vinyl over tiles to avoid water seepage between seams.
Epoxy or Poured Floors: Seamless and modern but tricky to install. Ideal for high-end bathrooms.
Avoid traditional wood or low-grade linoleum in bathrooms—they don’t hold up well to moisture.
Tile (ceramic, porcelain, or mosaic): Classic and water-resistant. Easy to clean and highly customizable.
Waterproof Paint: Acrylic latex paint is great for moisture-rich environments. Choose semi-gloss or satin finish for easier cleaning.
PVC Panels or Waterproof Wallboards: Budget-friendly and fast to install. Great for DIYers.
Stone Veneers or Faux Brick: Stylish, but best for larger bathrooms with good ventilation.
Water-Resistant Wallpaper: Available in bold prints—perfect for accent walls.
Avoid wood paneling on bathroom walls—it warps quickly from moisture.
Painted Drywall: Use mold- and moisture-resistant paint.
PVC Panels: Easy to install and clean.
Drop Ceilings or Suspended Tiles: Useful for hiding ductwork or plumbing in basements.
Stretch or Tray Ceilings: Elegant but best left to professionals.
Once you’ve selected your materials, plan out the renovation stages. This timeline helps manage labor, ordering, and potential delays.
Typical Renovation Sequence:
Preparation – Order materials and tools.
Install/Update Plumbing – Pipes, drains, shut-off valves.
Install/Update Electrical Wiring – Lights, fans, outlets.
Finish Surfaces – Floors, walls, ceilings.
Install Fixtures – Toilet, sink, shower, tub.
Add Furniture and Accessories – Cabinets, mirrors, towel holders.
Each phase should build logically on the previous one. Don’t paint before your tile is done!
You’ll need to select and position:
Vanity and sink
Shower or bathtub
Toilet
Cabinets or shelving
Mirrors
Lighting fixtures
Measure everything to fit your bathroom’s dimensions. A crowded bathroom is uncomfortable and may not meet local code.
Tips:
Use wall-mounted vanities or floating shelves in smaller spaces.
Add recessed cabinets to maximize storage.
Opt for frameless glass showers to make the room feel larger.
Ensure ADA-compliant spacing if mobility is a concern.
If you’re unsure about layout or plumbing clearance, consult a contractor.
A good budget prevents nasty surprises halfway through your renovation.
What to include:
Material costs
Labor costs (if hiring professionals)
Permit fees (check with your city or county)
5–10% contingency for unexpected expenses
Use online calculators or home improvement store tools to estimate costs. Buying materials in bulk often comes with discounts.
You don’t need to be a professional to design like one.
Modern home design software allows you to:
Create accurate 3D renderings
Test out color schemes and layouts
Try different lighting setups
Check how furniture fits before buying
Popular software in the U.S. includes:
RoomSketcher
SketchUp
Planner 5D
IKEA Bathroom Planner (for furniture layout)
These tools help you visualize everything, from wall colors to faucet placement. They're especially useful for showing contractors or comparing design ideas with family members.
Think beyond trends: Choose colors and styles you’ll still like in five years.
Plan for ventilation: Include a fan or window to prevent mold.
Double-check electrical and plumbing: Mistakes in these areas can be costly.
Don’t forget storage: Include towel racks, niches, or vanity drawers.
And most importantly: take your time. Rushing a bathroom renovation is the fastest way to waste money and create frustration.
Conclusion
Designing your own bathroom may feel overwhelming, but with a step-by-step plan, it becomes a creative and satisfying project. Whether you're upgrading a small powder room or building a luxurious master bath, your DIY bathroom design plan is your roadmap to success.
Done right, it saves money, reflects your personal style, and ensures everything—from tiles to towel racks—fits your space perfectly.

Thanks for joining our homeowners’ community.
Stay tuned!
Choose the category
Choose the category