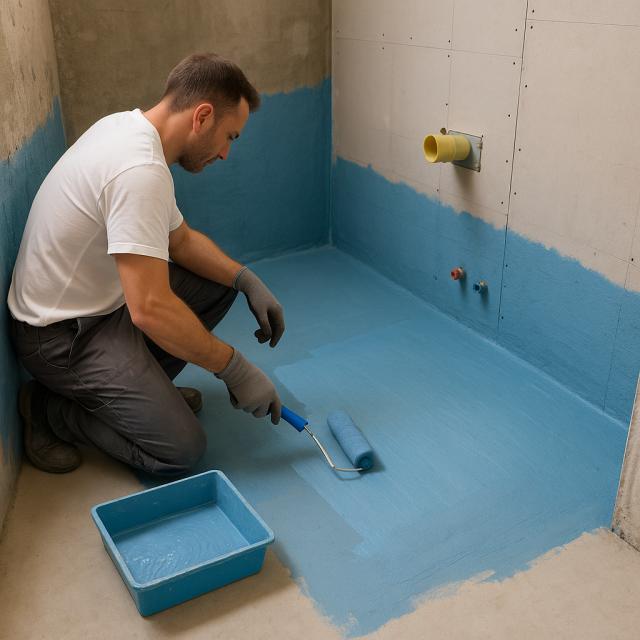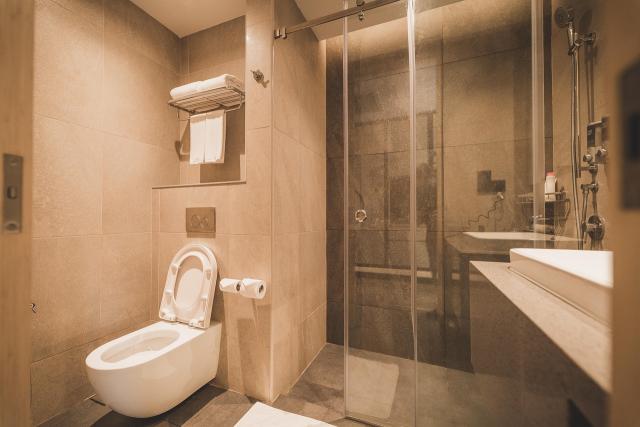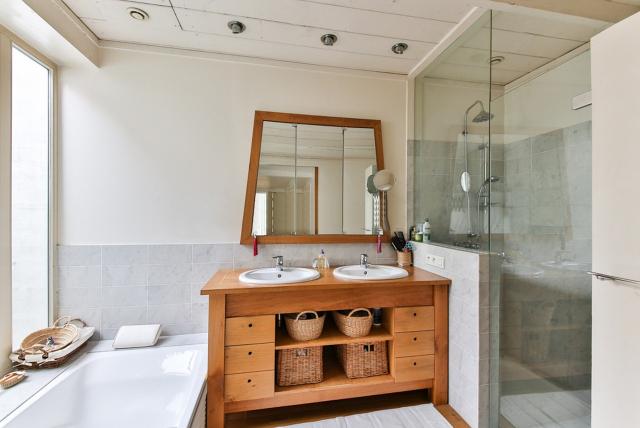
Best Bathroom Waterproofing: A Complete Guide for Your Home
Renovating a bathroom is a major investment, often costing as much as half of what you’d spend up...

Bathroom electrical wiring isn’t just about plugging in your hair dryer. It’s about safety, moisture control, and meeting code. Whether you’re remodeling your bathroom or building a new one, following proper wiring practices can help you avoid serious hazards and costly repairs.
From installing GFCI outlets to wiring up heated floors and modern lighting, here are the best tips for bathroom electrical wiring in the USA—tailored to meet American standards and homeowner needs.
In the U.S., GFCI (Ground Fault Circuit Interrupter) outlets are legally required in all bathrooms. Why? Because they prevent shock if water and electricity come into contact. These outlets shut off power instantly when they detect a ground fault.
Use weather-resistant (WR) and tamper-resistant (TR) GFCI outlets.
Install them at least 3 feet away from the bathtub or shower.
Use a dedicated circuit if the outlet will power high-draw appliances like a washer or hair dryer.
Choose outlets rated IP44 or higher for splash resistance.
Bathrooms get steamy. That means every outlet, switch, and light fixture should be moisture-rated.
Install weatherproof covers.
Use sealed wall boxes.
Stick to indoor use-rated gear only if it clearly says “For damp locations.”
In damp zones (above the vanity or ceiling): use fixtures rated for damp locations.
In wet zones (inside showers or above bathtubs): choose wet-location-rated lighting with at least IP65 protection.
Avoid putting all your bathroom devices on one circuit. If you’re installing features like heated floors, a Jacuzzi tub, or a high-powered fan, you need separate circuits.
Label each circuit clearly in your main panel.
Use the right gauge wire (e.g., 12-gauge for 20-amp circuits, 14-gauge for 15-amp).
Install a dedicated 20-amp circuit for outlets, and another for lighting.
Radiant heating makes any bathroom more comfortable—but it also requires precise wiring.
Place the thermostat outside the bathroom in a dry location.
Use a metal mesh layer above the heating cable to connect to the grounding system.
Always wire the floor to a dedicated GFCI breaker.
When installing light fixtures, think beyond brightness. Focus on safety and code compliance.
Keep recessed lights at least 3 feet from tubs or showers, unless they’re wet-rated.
Use LED fixtures to reduce heat buildup in a small space.
Install dimmer switches outside the wet zone if needed.
Exhaust fans are essential in American bathrooms to prevent mold and moisture damage. But wiring them incorrectly can lead to headaches.
Don’t connect the fan to the main light switch.
Use a dedicated switch or a humidity-sensor fan.
For better energy control, install timer switches that run the fan after you leave.
If installing a humidity-sensor fan, use a 3-wire cable (e.g., 14/3 NM) to allow separate power and control lines.
Electric towel warmers are efficient and sleek—but they need a safe, hidden connection.
Choose your towel warmer model before tiling the wall.
Use a dedicated 15- or 20-amp circuit.
Run a 3-wire cable (such as 12/3 or 14/3 NM-B) and install it behind the wall.
If it has a built-in switch, no extra wall switch is needed.
Installing an electric water heater? You’ll need serious wiring power.
Use a dedicated breaker and circuit.
Install a disconnect switch nearby if required by local code.
Use THHN or NM-B cable, rated for the amperage (usually 10-gauge for 30-amp heaters).
Add a GFCI breaker and grounding to meet safety standards.
If you’re installing a tankless water heater, make sure your home’s electrical panel can support it—these draw much more current than traditional models.
Water damage is one of the top insurance claims in American homes. Installing a smart leak detector system is a proactive way to protect your investment.
Place sensors under sinks, behind toilets, near heaters.
Use smart water shut-off valves wired to a controller.
Connect everything with low-voltage wiring (e.g., 18/3 thermostat cable).
Mount the control unit outside the bathroom for easy access.
U.S. homeowners must comply with the National Electrical Code (NEC) and local permitting laws. Electrical work in a bathroom often requires a permit and an inspection.
Hire a licensed electrician for complex installs.
Check county or city code requirements before you begin.
Don’t assume older wiring is “good enough.” Upgrade to meet modern safety standards.
Electricity and water don’t mix—so don’t treat bathroom wiring like any other room in your house. Using quality materials, following the rules, and putting safety first will give you a space that’s both luxurious and long-lasting.
Whether you’re a DIY enthusiast or working with a pro, these best tips for bathroom electrical wiring in the USA will keep your remodel up to code—and your family safe.

Best Bathroom Waterproofing: A Complete Guide for Your Home
Renovating a bathroom is a major investment, often costing as much as half of what you’d spend up...

The bathroom is more than just a functional room—it’s where your morning begins and where your da...

Thanks for joining our homeowners’ community.
Stay tuned!
Choose the category
Choose the category