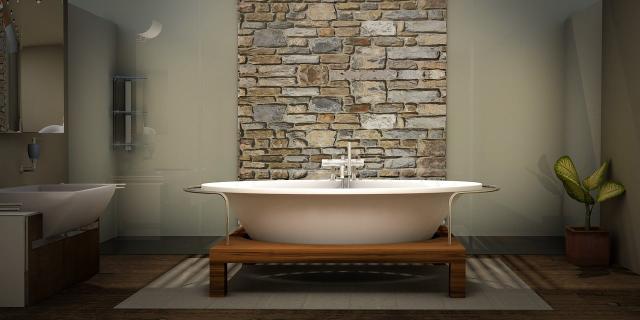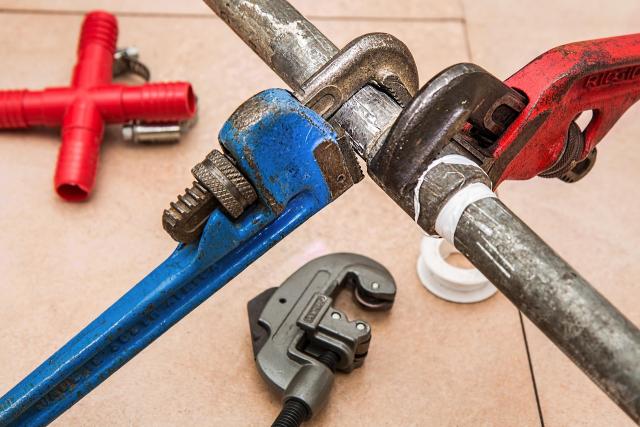
How to Remove an Old Bathtub
Taking out an old bathtub might sound like a messy, labor-intensive job. But with the right tools...

When renovating a bathroom, one of the most important (and often underestimated) steps is laying out the plumbing correctly. Imagine this: you’ve just finished your remodeling project, but a week later, a leak ruins your new tiles—or worse, the toilet stops working. Annoying? Absolutely. Costly? Definitely. That’s why getting the plumbing layout right from the beginning can save you time, money, and a whole lot of headaches.
In this guide, we’ll walk you through how to install pipes in your bathroom and toilet yourself, in a way that meets U.S. safety standards and ensures long-term reliability. Whether you’re a DIY enthusiast or simply want to understand how your system should be built, this article is for you.
Before you grab any tools, the first thing to do is plan your layout carefully. Take into account the room's size, shape, and the location of fixtures like the sink, toilet, shower, and bathtub. Your goal is to ensure water flows smoothly—and stays where it's supposed to.
There are two main types of plumbing systems used in homes:
Each fixture has its own pipe leading directly to a central control point (manifold).
Great water pressure at all points.
Easier to isolate individual fixtures for repairs.
One main pipe supplies several fixtures.
Uses fewer materials.
Simpler but can cause pressure drops when multiple fixtures run at once.
Pro Tip: For homes and apartments in the U.S., many modern renovations opt for the manifold layout—especially when planning for future upgrades or minimizing disruption during maintenance.
When it comes to pipe sizes:
Main supply lines (vertical risers): usually 1¼" to 2" (32–50 mm).
Pipes to faucets and showers: usually ½" to ¾" (16–20 mm).
Drain pipes: vary from 2" to 4" (50–110 mm), depending on what they service.
Make sure horizontal pipes have a slight downward slope—typically ¼ inch per foot—to allow for natural drainage. And vertical risers should be as straight and short as possible to reduce pressure loss.
Not all pipes are created equal. In the U.S., you have several popular choices depending on your needs and budget:
Flexible, easy to install.
Great for both hot and cold water.
Resistant to scale and chlorine.
Popular in U.S. home renovations.
More expensive but extremely durable.
Naturally antimicrobial—ideal for drinking water.
Requires soldering, which demands more skill and tools.
PVC is typically for drain, waste, and vent systems.
CPVC can handle hot water and is often used for supply lines.
Lightweight and affordable.
Rarely used in modern installations due to corrosion risks.
If you’re replacing old pipes, you may run into these.
Fittings and Fixtures:
Don’t skimp on quality! Use brass or high-grade plastic fittings compatible with your pipe material. Ensure you have shut-off valves, elbows, tees, reducers, adapters, and strainers.
Tools You’ll Need:
Pipe cutter or hacksaw
Measuring tape and marker
Pipe wrenches
Torch and solder (for copper)
Crimping tool or expansion tool (for PEX)
Level and angle finder
Safety gloves and goggles
Inventory Tip: Buy 10-15% more material than you think you need. Plumbing errors or miscalculations happen, and it’s better than halting your project to go shopping.
Here’s a simple walk-through to installing your bathroom and toilet plumbing from scratch:
Remove old pipes if necessary.
Clean the installation area thoroughly.
Shut off water at the main supply.
Use a marker to sketch where pipes will run.
Double-check fixture heights and alignment.
Account for slope in drainage pipes.
Cut pipes to the correct length, leaving a little extra room for adjustments.
Deburr and clean the pipe ends.
Connect pipes using the correct method for the material: glue for PVC, solder for copper, crimping for PEX.
Start with supply lines, then move on to drains.
Once everything is connected, fill the system with water.
Apply pressure higher than normal usage (around 1.5x) to check for leaks.
Fix any weak joints immediately.
Attach shut-off valves and filters near the main water line.
Install wall sleeves or escutcheons where pipes pass through walls.
Insulate exposed pipes to prevent freezing, especially in cold climates.
Alexander Petrov, a plumbing expert with 25+ years of experience, shared some key tips based on real-life repair jobs.
“One of the biggest mistakes I see from DIYers is incorrect slope on drain lines. People think a steeper slope is better—but too steep and water outruns solids, leading to clogs. Stick with a gentle ¼ inch per foot."
He also warns about using cheap fittings:
“I’ve had jobs where we had to rip everything out after just a year because someone used low-quality connectors. It’s not worth the short-term savings.”
Lastly, he recommends manifold systems even for small bathrooms:
“They may seem like overkill, but being able to shut off just one sink or shower without turning off the entire apartment is a game-changer.”
Where should the manifold be located?
As close to your apartment’s main water line as possible—typically near the utility closet. This minimizes pipe lengths and ensures even pressure distribution.
What should I do if I find a leak?
Turn off the water supply immediately. Identify the source of the leak, and if it’s at a joint or fitting, try tightening it. If the pipe itself is damaged, cut out the bad section and replace it.
How can I reduce noise from water pipes?
Use foam pipe sleeves or mineral wool for sound insulation. Also, mount pipes on rubber or cushioned brackets to reduce vibration.
Doing your own bathroom plumbing isn’t just about saving money—it’s about understanding your home’s systems and building long-term reliability. But success requires preparation, attention to detail, and a willingness to consult professionals when needed.
Here’s how to boost your odds of a smooth project:
Create a detailed plumbing diagram with all measurements.
Research local building codes—some cities require permits even for minor changes.
Get a second opinion from a licensed plumber if you're unsure about something.
Keep a checklist of tasks and materials to avoid missing steps.
And most importantly: never cut corners. A well-done pipe system is invisible—but its benefits last for decades.

Thanks for joining our homeowners’ community.
Stay tuned!
Choose the category
Choose the category